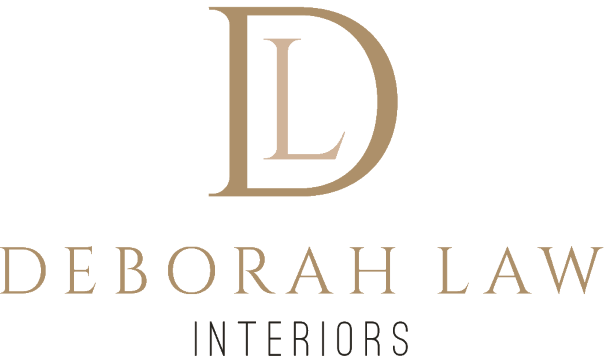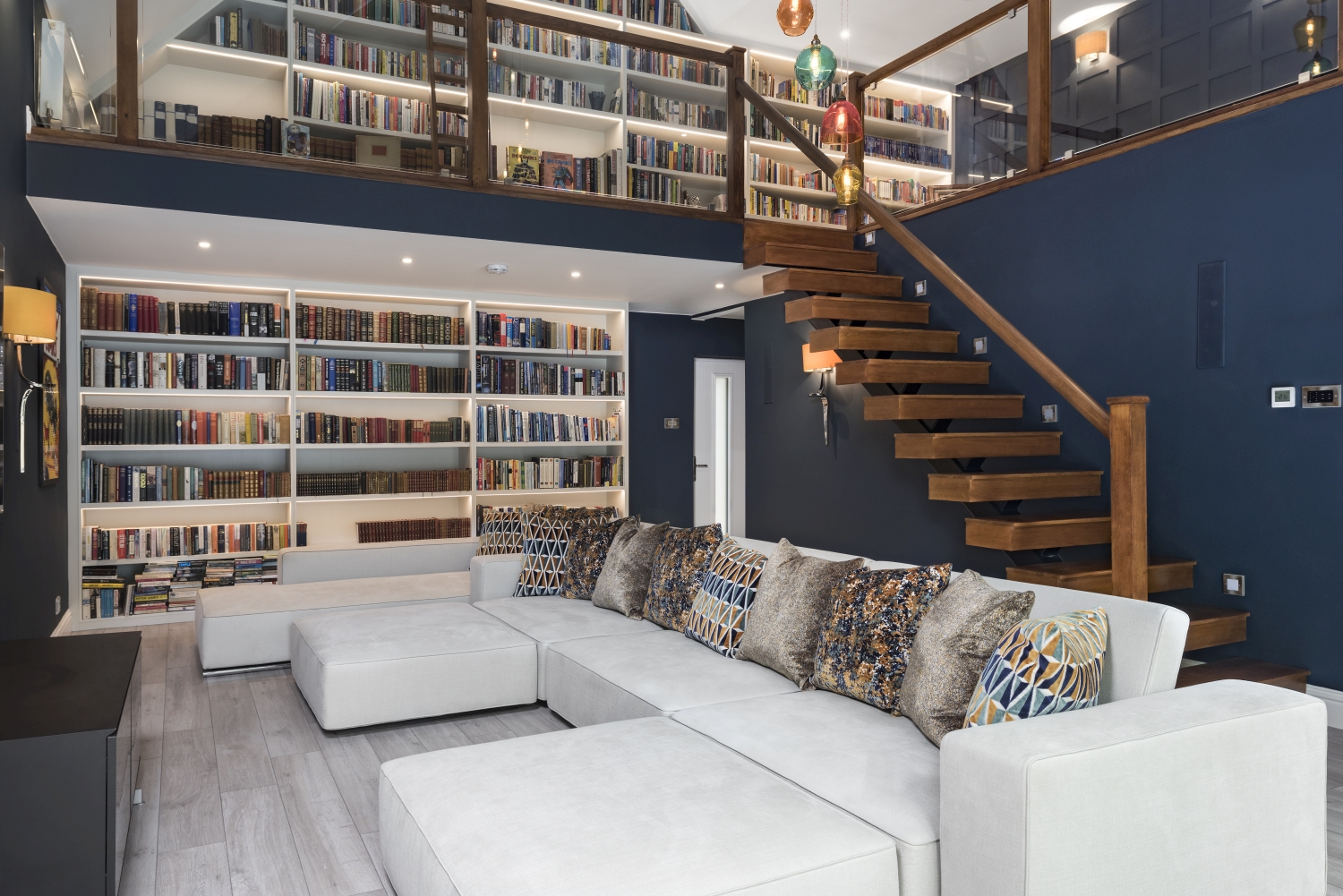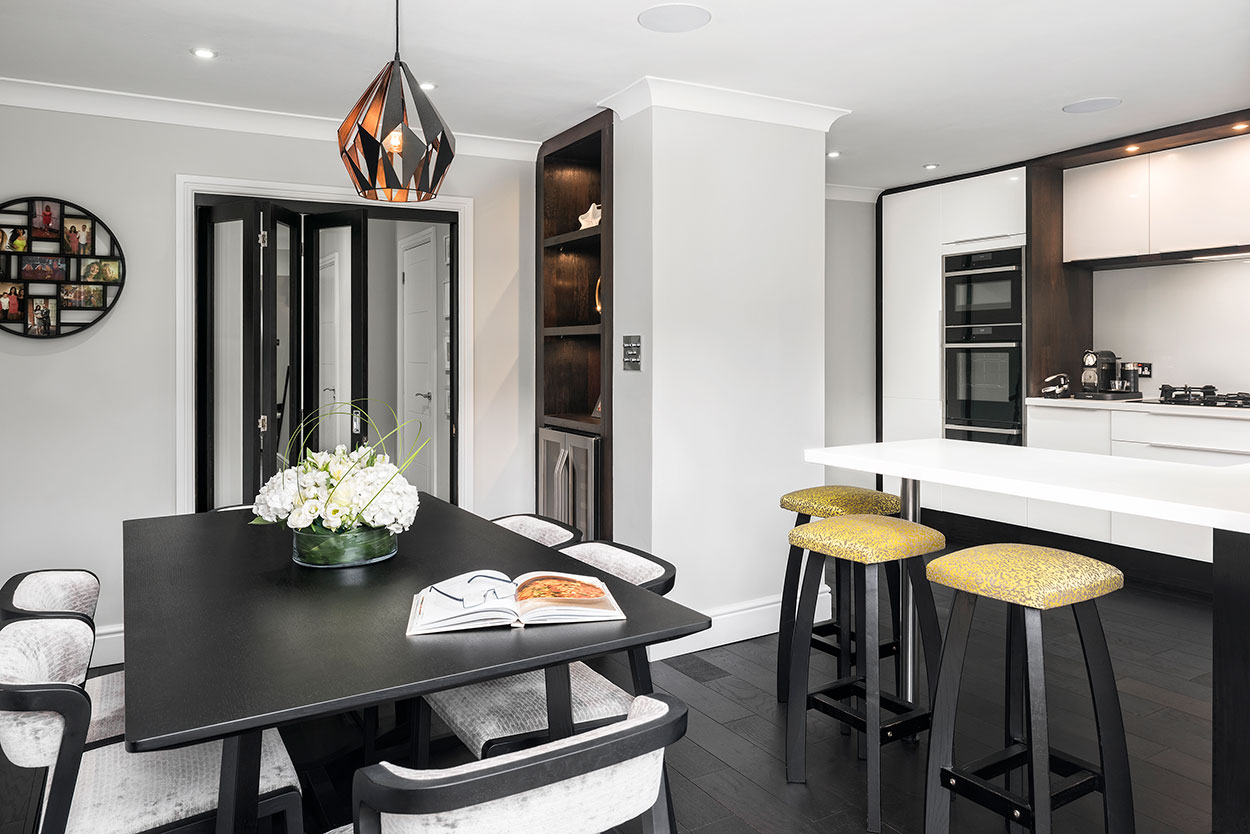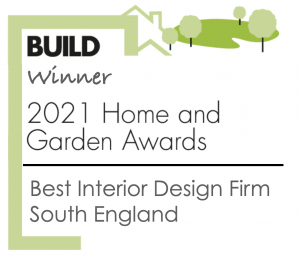Commencing the Interior Design process at the Architectural stage, enables us to achieve much more for you.
The benefits include:
- Defining the interior layout – planning the best use of space, type of interior architecture, storage planning, door positions and type, floors and their levels; etc.
- Lighting and Power plans – to match the interior layout and function decided above, plus lighting design features.
- Structural aspects – type of staircases, type of fireplaces all affect the fabric of the build
- Plumbing – positions, is there enough bar pressure for that fabulous shower you’ve always wanted?
There are many physical elements that serve the overall interior design, so plan interior and exterior together to maximise what you can achieve from your property.
We’ve achieved many fabulous interior features / solved problems to make living easier – just because we were there at the beginning and designing things into the fabric of the building.
Our creative and holistic approach adds value to your property and your way of life.
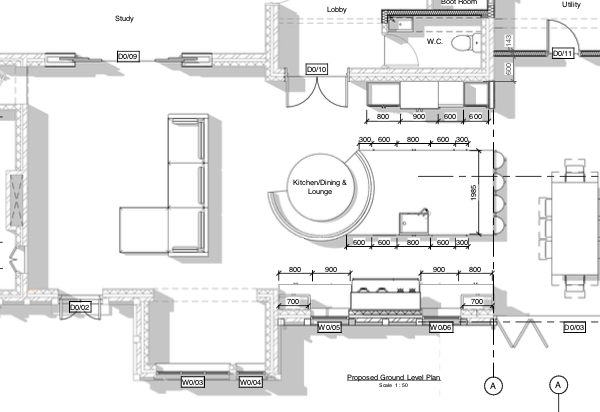
Our Design and Build Process

We work with you to create an overarching design vision that’s right for you and your property. This may mean structural changes, so we’ll be discussing layout, wall positions, design features, floor levels, materials, architectural features, energy savings systems, AV and technology, etc. We can work with your architect if you’ve already appointed one or bring in architectural/ structural partners for you.

Interior vision ‘v’ what your property can deliver. We work with architectural and structural partners to develop the best interior design for you. There’s usually more than one way to solving problems and achieving something and we always work based on the value that it will return. Cost ‘v’ Value. E.g. if the cost of removing a wall is key to creating a fabulous larger space – then it’s worth it. If hiding a current beam that’s visual into the thickness of a ceiling is a nice to have, but not essential – we may save that cost and achieve something fabulous elsewhere.

Once the layout and structural features are decided, architectural plans can be completed and any planning permissions can be sought. This is where the detailed interior design will start.
Many decisions to make, but don’t worry, it will flow smoothly – one decision directs the next. With the overarching vision as our lead – we’ll decide the larger budget items first such as flooring, kitchens and bathrooms, doors and then onto each rooms detailed design. Layout plans – furniture – lighting – colours – textures – accessories… we’ll present you with options till your perfectly happy!

Project approved – timings planned, contracts awarded, away we go! Each project has a site manager to ensure everything runs smoothly and we’ll give you regular updates. As long as there are no unforeseen circumstances, the project will be on budget and on time.
A building can sometimes reveal hidden issues once you peel back the skin! So it’s always wise to have a contingency budget planned too.
Testimonials
Case Studies.
“We engaged Deborah to help us renovate our entire house. We selected her in the first instance obviously because we liked the designs we saw on her website, but primarily because she was easy to talk to and get along with. We felt that was going to be important to ensure we could work with her to create a stylish home that reflected us and our family.
From the outset she was calm, friendly and above all extremely patient. She really listened to what we liked and didn’t like and grasped our style with ease – and then made suggestions room by room including a ‘wow’ factor for each within the budget we set. We particularly like her approach of letting one decision lead to another which really helped us on such a large project and kept a theme running through the whole house.
Deborah opened our eyes to many ideas and suppliers we wouldn’t have otherwise considered or had access to. She effortlessly guided us through so many decisions and made what could have been a very stressful process easy. She always made herself quickly available for any queries or to chat ideas through and has been very generous with her time throughout the project. But best of all we love the stylish look she has created for us – contemporary but still with a homely feel. Can’t recommend Deborah highly enough.”
Mrs Carolyn Turner, Wokingham
