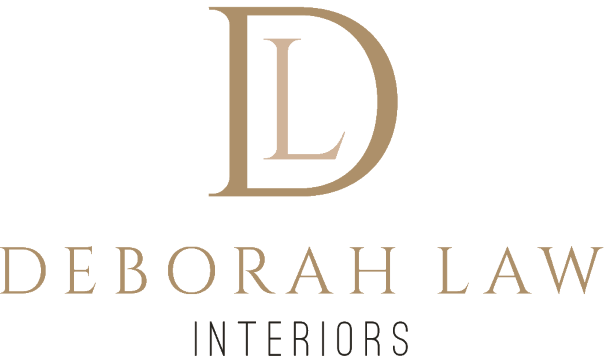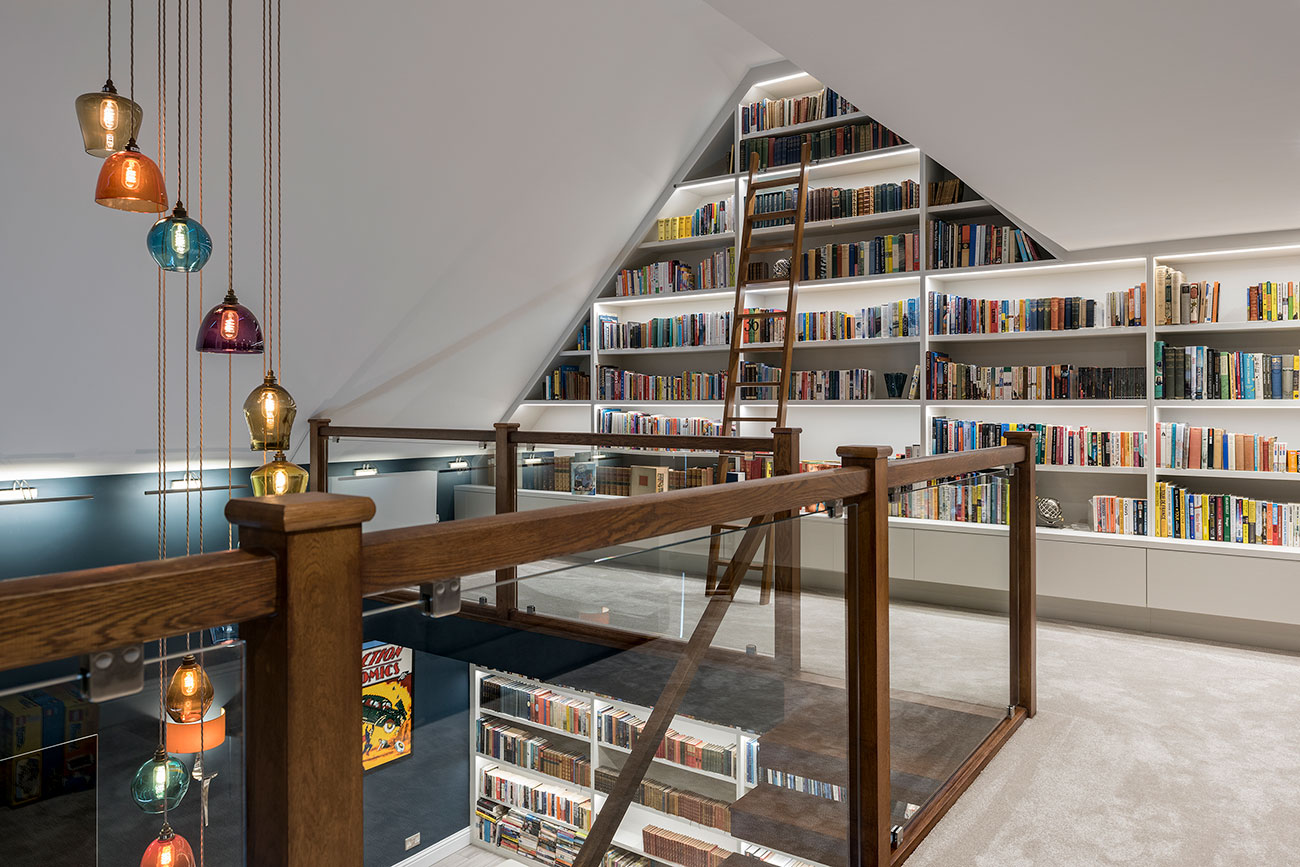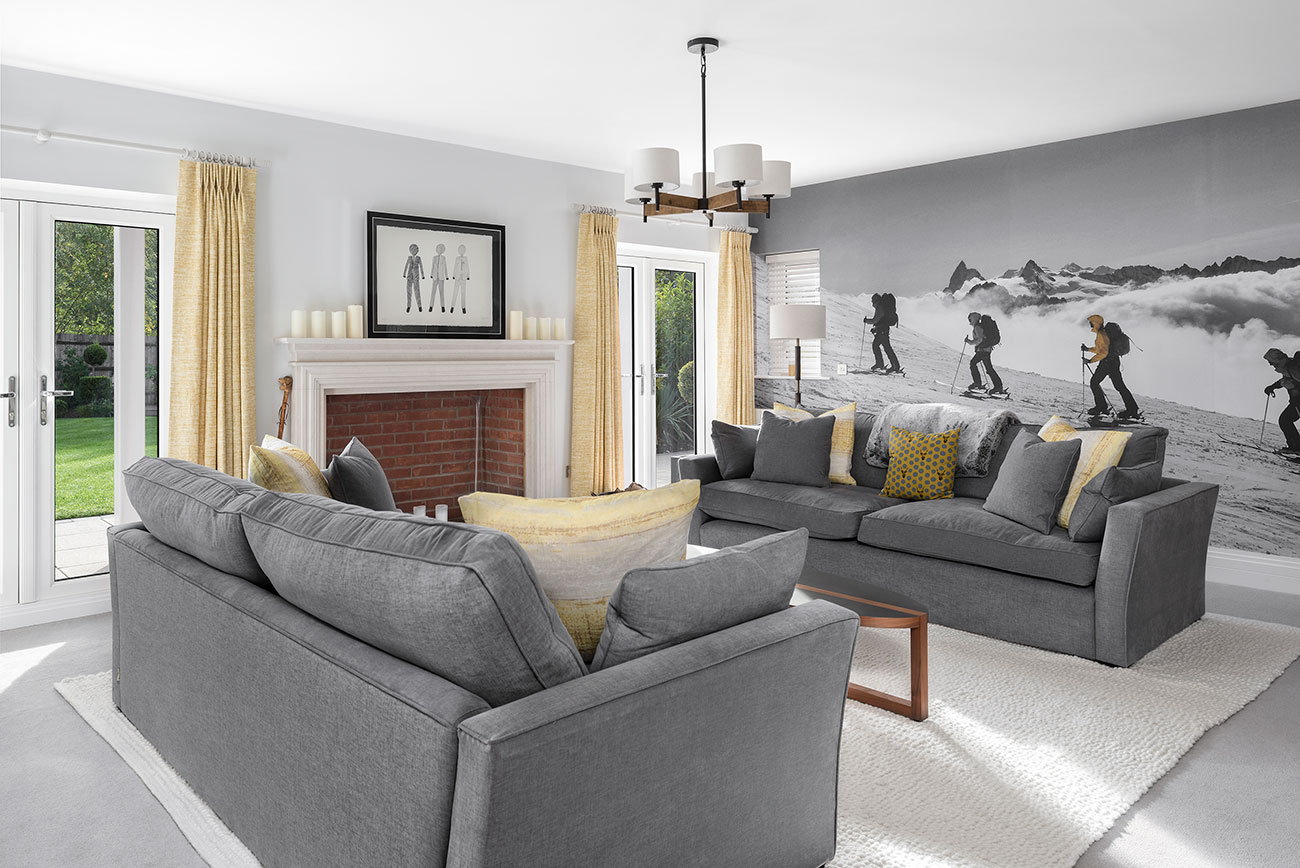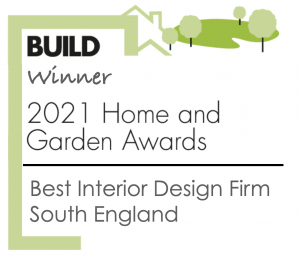Luxury and practicality are balanced perfectly to ensure you have a home that performs in both look and function.
We are Interior Architects and Interior Designers, which means we calculate the best physical interior space, its form and flow and then create the beauty and style of the space down to the finest details.
Click here to see a list of everything we do.
Interior Design Service
Layout and space planning
Room design schemes
Art & Accessories
We’ll develop a design plan that’s perfectly tailored to you, your property and your budget.
We work closely with our team of experts, craftsmen and suppliers to deliver you a stunning home you’ll love to be in every day.
Interior Architecture Design Service
Architectural plan reviews
2D revised plans – options to consider
3D plans to visualise
Layout and space planning
First Fix electrical and plumbing plans
We assess and develop the best internal property shape and flow, together with storage and space planning that matches your needs. This can be shown via 2D and 3D plans
These can then be progressed to create detailed first fix lighting and power plans.
Design, Build & Interior Design Service
Full design and build capabilities with trusted suppliers
Interior architecture working alongside architectural partners
Layout and Space Planning
Lighting and power plans according to design layout
Project Tendering support, providing detailed fit out briefs
Complete Interior design services
Whether you have a new build or a renovation project we provide a complete design, build and Interiors planning approach.
Engage us at the very beginning of your project – at the architectural point – so we can achieve far more for you. Develop ideas that can easily be built into structural plans and influence interior architecture so we can ensure the best physical living environment for your needs.
Clients often engage our trusted property partners for a complete team approach – architects, builders, specialist trades…we can build the team you’ll need to achieve your property dreams.
Consultancy Service
Hourly, half day, full days
We appreciate many people want to execute their own projects – we congratulate your ambitions!
Our consultancy services can be on an hourly, half or daily basis to give you the professional direction needed to get you on the right path. Overwhelmed with choice? Wondering what’s the right direction for you? Deborah Law Interiors can offer one to one professional support.
Services such as, reviewing architectural plans, lighting advice, space planning, material specifications; whatever your needs please contact us to discuss purchasing some time to help you move forward.
Our Process

Initial Consultation
This is where we discuss what you’re looking for and explore initial thoughts and ideas.
We’ll show you some of our past projects and explain how we added great value to our clients properties and also broadly outline what our fees and process will be for your project.

Design Development
You have commissioned us and we are excited to be working with you. We will define the project brief with you and explore your budget.
If required, we can engage all the expertise needed, such as architects, structural engineers, builders etc. to assess what’s required. Developing an overarching design plan with budget costs.

Detailed Designs
Once the overall concept has been agreed, detailed designs will be developed for each room.
These are presented as digital concepts, 2D plans showing furniture layouts, 3D visuals if necessary and a series of physical moodboards for visual and tactile inspiration with fabrics and colour samples.

Transformation
This is the fun part! With everything approved, sit back, relax and get excited. We can organise, instruct and brief all the works for you.













