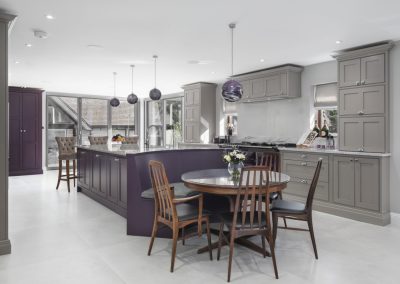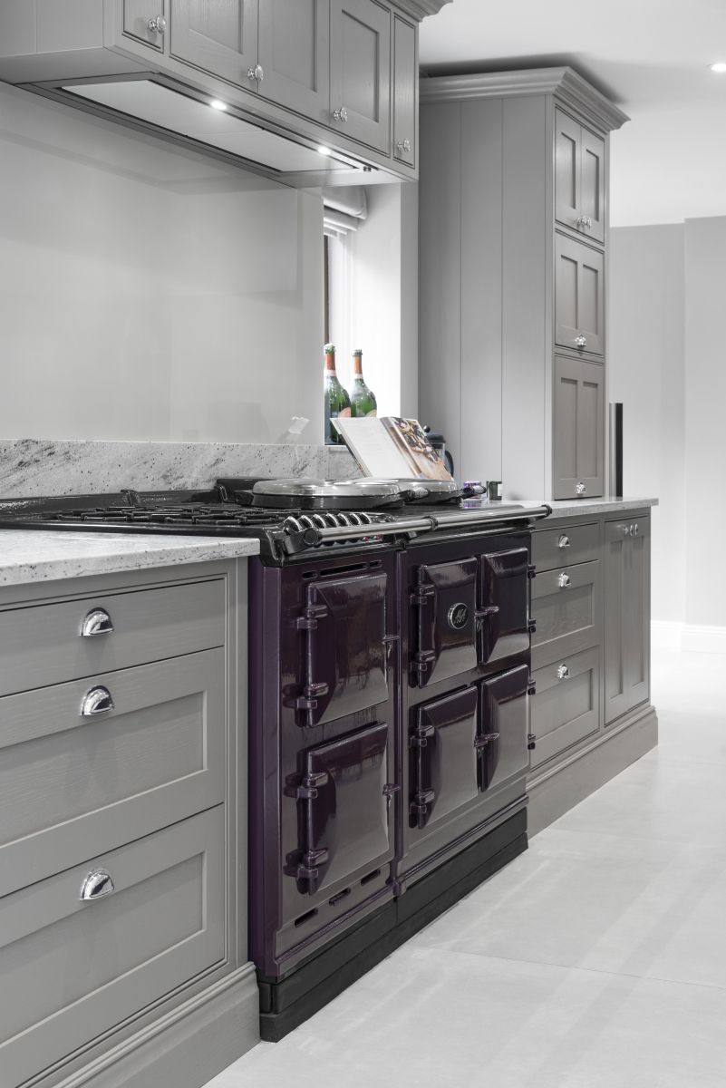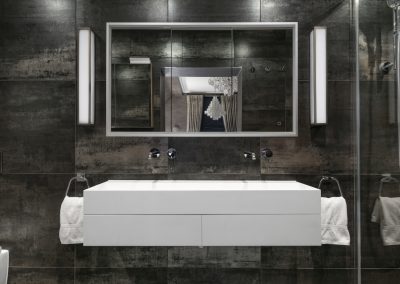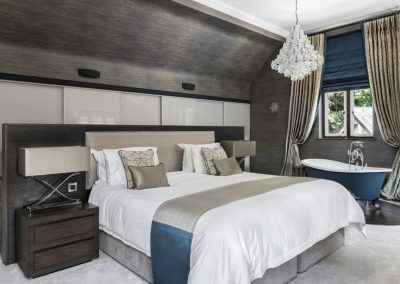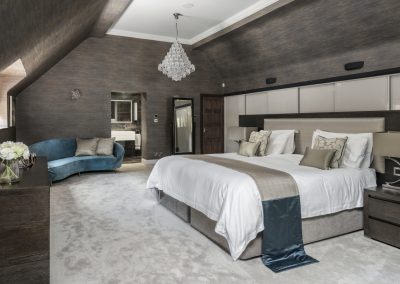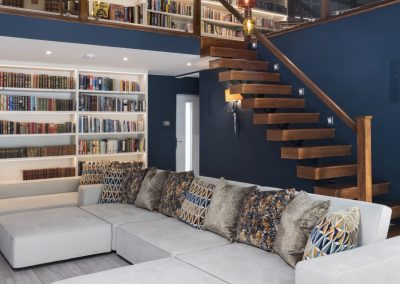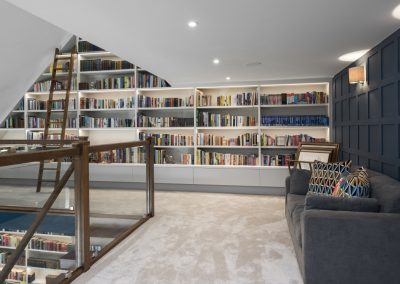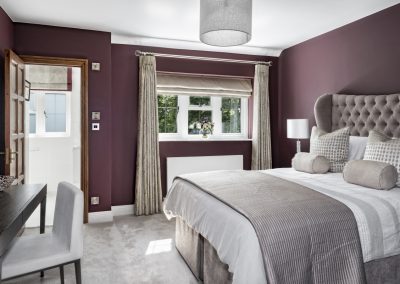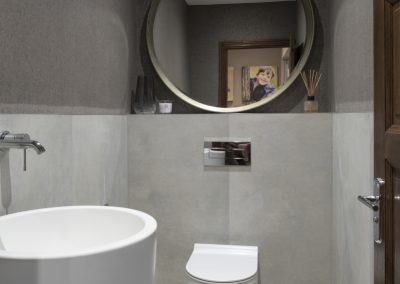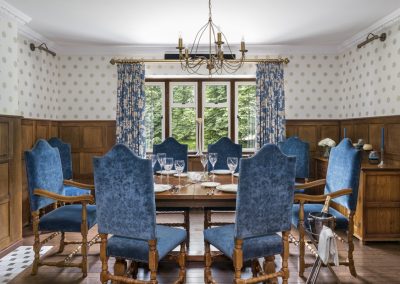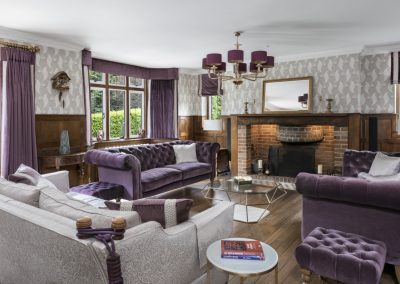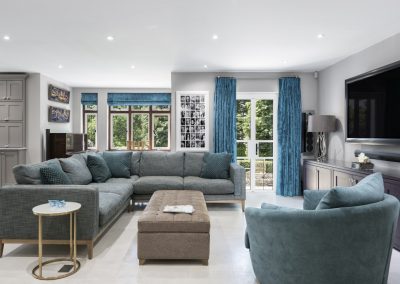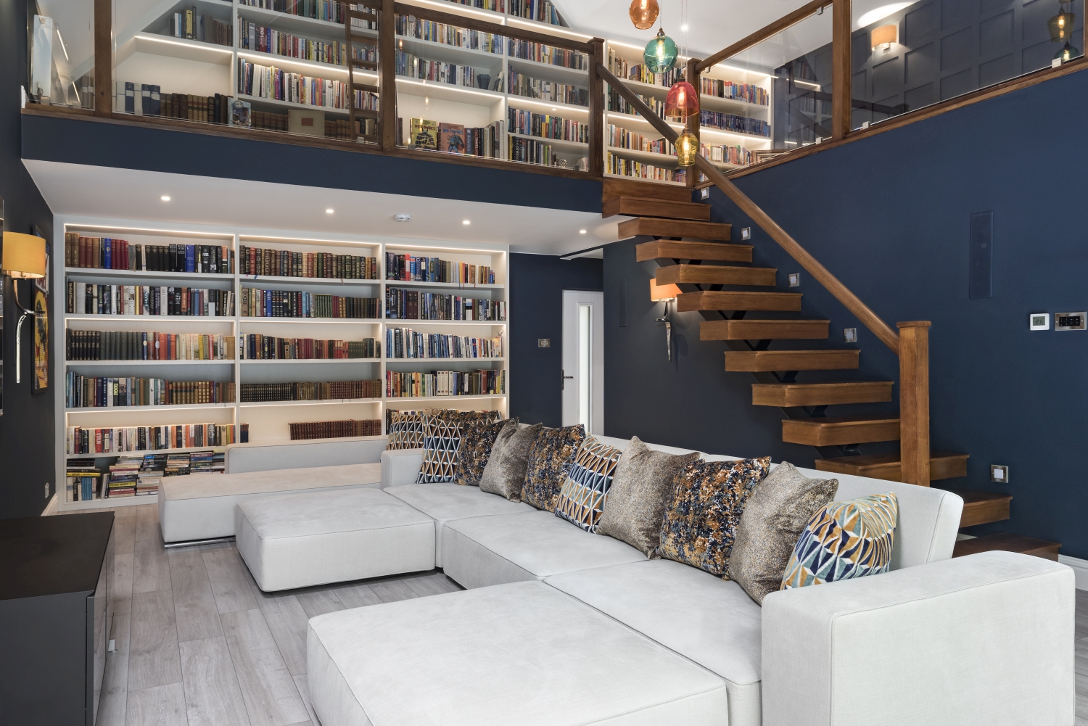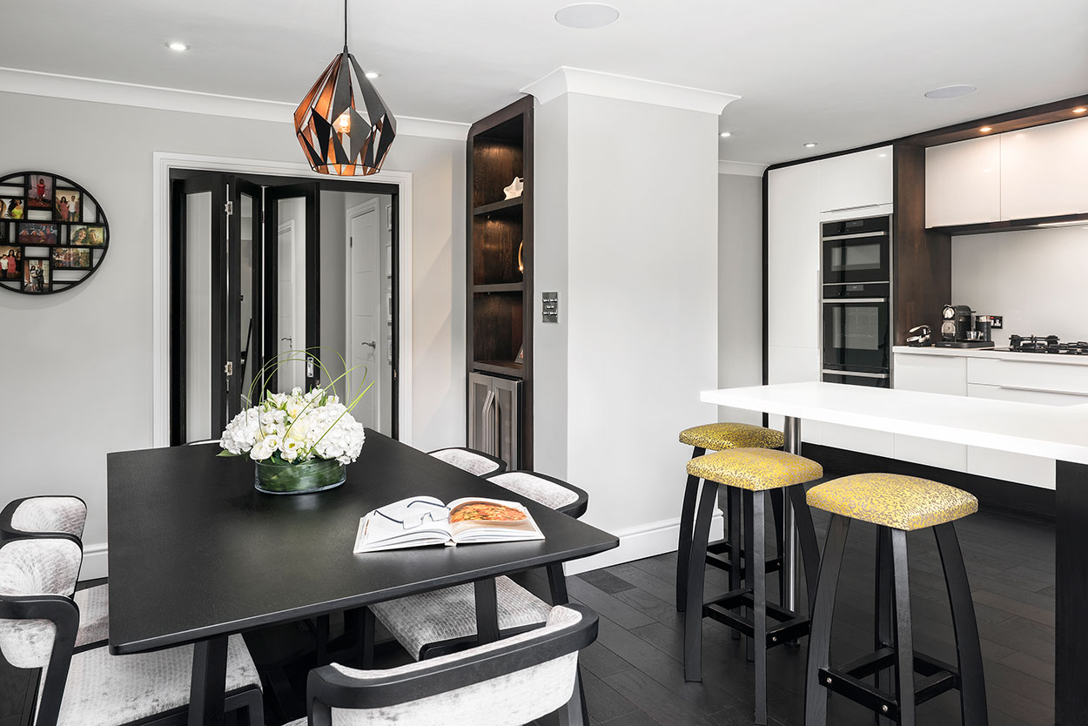The brief.
This house began as a small cottage circa 1920s and over its life it has seen four possible five extension the owners told me. They had lived in it for many years and always dreamed of renovating it and making it their forever home. So our challenge was to remove all the twists and turns of many corridors and floor levels and create a flourishing family home full of fun and colour and also homage to the many original features and furniture heirlooms.
The process.
Firstly, creating a design vision of the rooms they’d like to have. Then bringing in a structural engineer to see what we could and couldn’t do to the property, then detailed layouts, deciding key budget designs, going through all the planning processors and detailed design. To make their time away from the property as minimal as possible, we moved the clients into half the house while we knocked out the other half and re-built it to the point we needed to break-through. That’s when the clients moved out and we began the transformation accelerated.
The result.
The client’s say that the family does ‘happy dances’ around the house as they can’t believe it’s their home! What more can I say? It’s been wonderful to create that for them! (See the project video and testimonial below)
Watch
The Result
The Beginning
Half Way through

